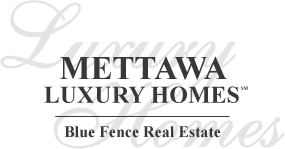2 Alexandra Drive, Mettawa, Il 60048 (map)
| Proposed New Custom home with almost 4,000 SF on an estate size lot in the prestigious private gated Riverside Preserve of Mettawa. Open floor plan includes hardwood floors on entire first floor. First floor features den/bedroom with full bath, dining room, great room, gourmet kitchen with bonus area. Stainless Steel Appliances, granite counter tops and 42" cabinets. Second floor includes large bonus room with 4 over-sized bedrooms and second floor laundry. 3 car garage. |
| Schools for 2 Alexandra Drive, Mettawa | ||
|---|---|---|
| Elementary:
(District
73)
aspen elementary school |
Junior High:
(District
73)
hawthorn middle school south |
High School:
(District
128)
vernon hills high school |
Rooms
for
2 Alexandra Drive, Mettawa (
10 - Total Rooms)
| Room | Size | Level | Flooring | |
|---|---|---|---|---|
| Kitchen : | 19X11 | Main | Hardwood | |
| Living Room : | N/A | |||
| Dining Room : | 15X12 | Main | Hardwood | |
| Family Room : | N/A | |||
| Laundry Room : | 11X10 | Second | Ceramic Tile | |
| Other Rooms : | Eating Area, Study, Great Room, Loft, Mud Room, Pantry | |||
| Room | Size | Level | Flooring |
|---|---|---|---|
| Master Bedroom : | 21X16 | Second | Carpet |
| 2nd Bedroom : | 12X12 | Second | Carpet |
| 3rd Bedroom : | 16X12 | Second | Carpet |
| 4th Bedroom : | 13X12 | Second | Carpet |
General Information
for
2 Alexandra Drive, Mettawa
| Listing Courtesy of: Premier Realty Group, Inc. |
Views
for
2 Alexandra Drive, Mettawa
| © 2024 MRED LLC. All Rights Reserved. The data relating to real estate for sale on this website comes in part from the Broker Reciprocity program of Midwest Real Estate Data LLC. Real Estate listings held by brokerage firms other than Blue Fence Real Estate are marked with the MRED Broker Reciprocity logo or the Broker Reciprocity thumbnail logo (the MRED logo) and detailed information about them includes the names of the listing brokers. Some properties which appear for sale on this website may subsequently have sold and may no longer be available. Information Deemed Reliable but Not Guaranteed. The information being provided is for consumers' personal, non-commercial use and may not be used for any purpose other than to identify prospective properties consumers may be interested in purchasing. DMCA Policy . MRED LLC data last updated at July 17, 2024 02:50 PM CT |

.png)































.png)

.png)
.png)

.png)